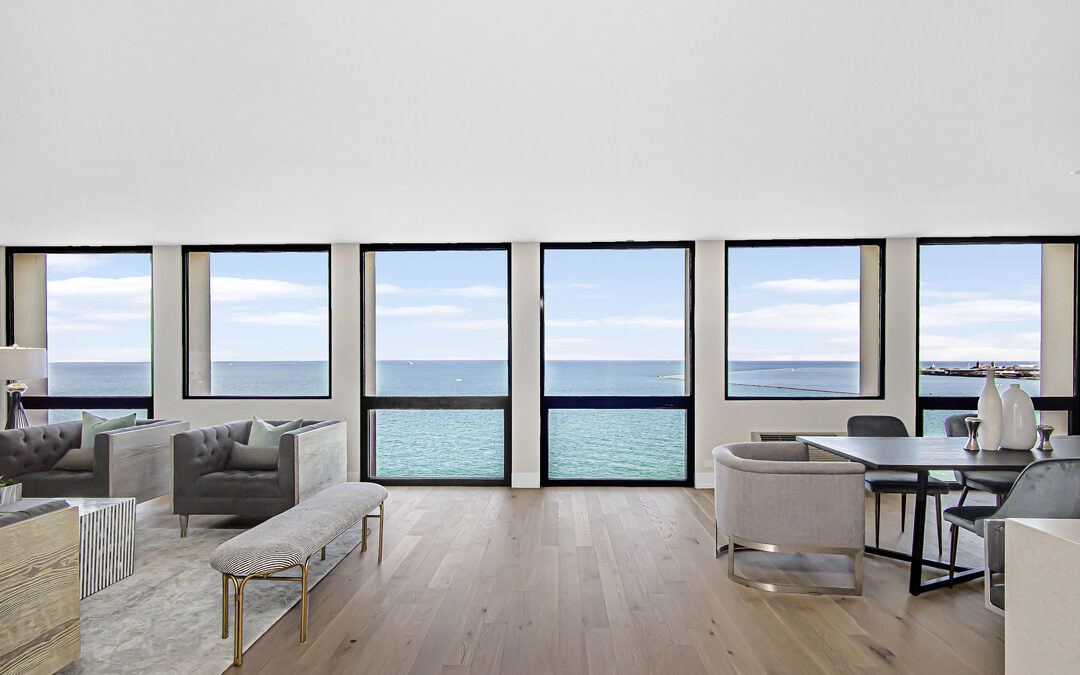Project Type: Entire Gold Coast condo gut rehab
Neighborhood: Gold Coast – Lake Shore Drive
Home Type: Boutique Condo
Timeline: 5 months
Architect: John DeSalvo – DeSalvoFlorian Architects
How do you make a condo sitting 17 floors above Chicago’s Lakeshore Drive and overlooking Lake Michigan even better? You reinvent the entire space to give it a more modernized feel that’s in line with the demand of the market! This Gold Coast condo gut rehab took us five months – not too shabby for a space spanning over 2,000 sq ft with 3 bedrooms and 2.5 bathrooms!
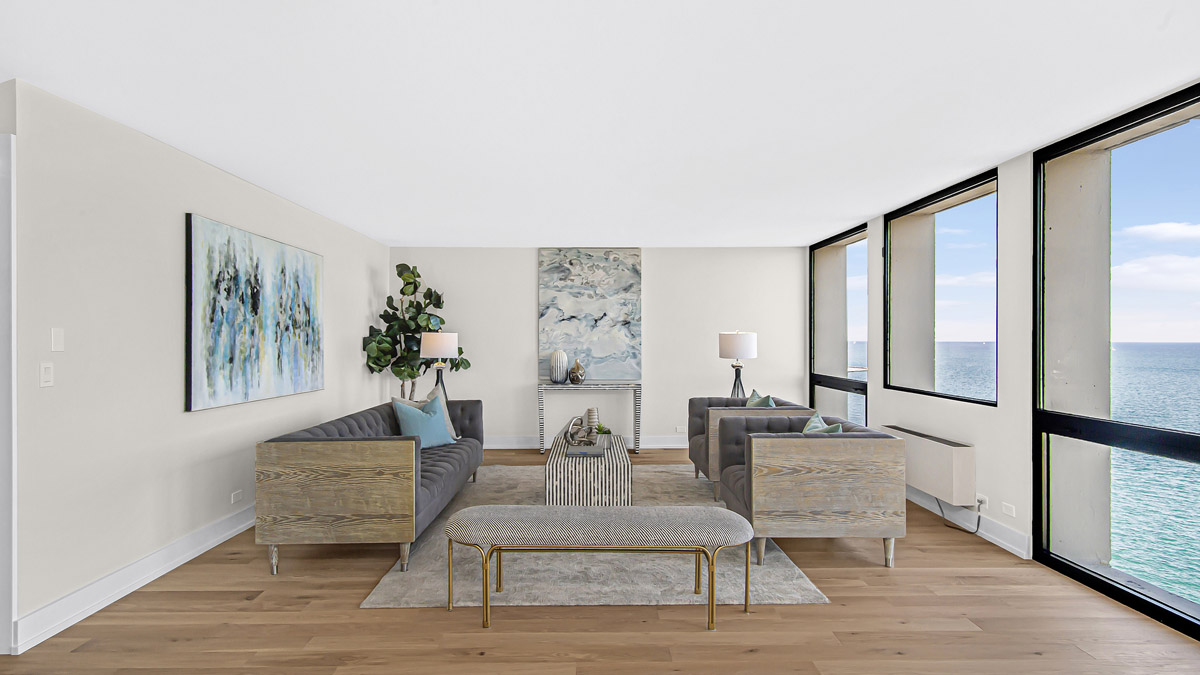
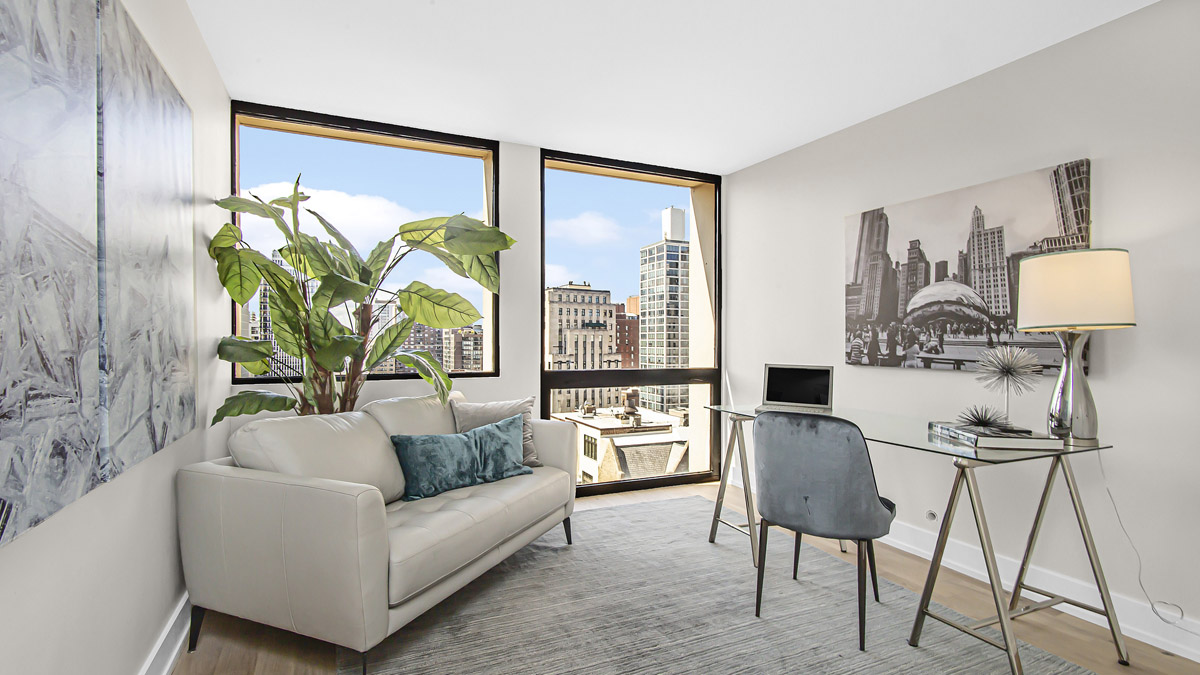
For this project, we:
- Reinvented the space completely to provide an open floor plan;
- A custom walk-in shower with a rainfall head was added to the master bedroom ensuite with double vanity, custom lighting, and two walk-in closets;
- For the guest bath, we installed a custom drop-in soaking tub;
- Added LED high-efficiency lighting throughout;
- Added an in-unit washer and dryer (a rarity in some high-risers);
- Installed wide-plank exotic hardwood flooring throughout the entire condo.
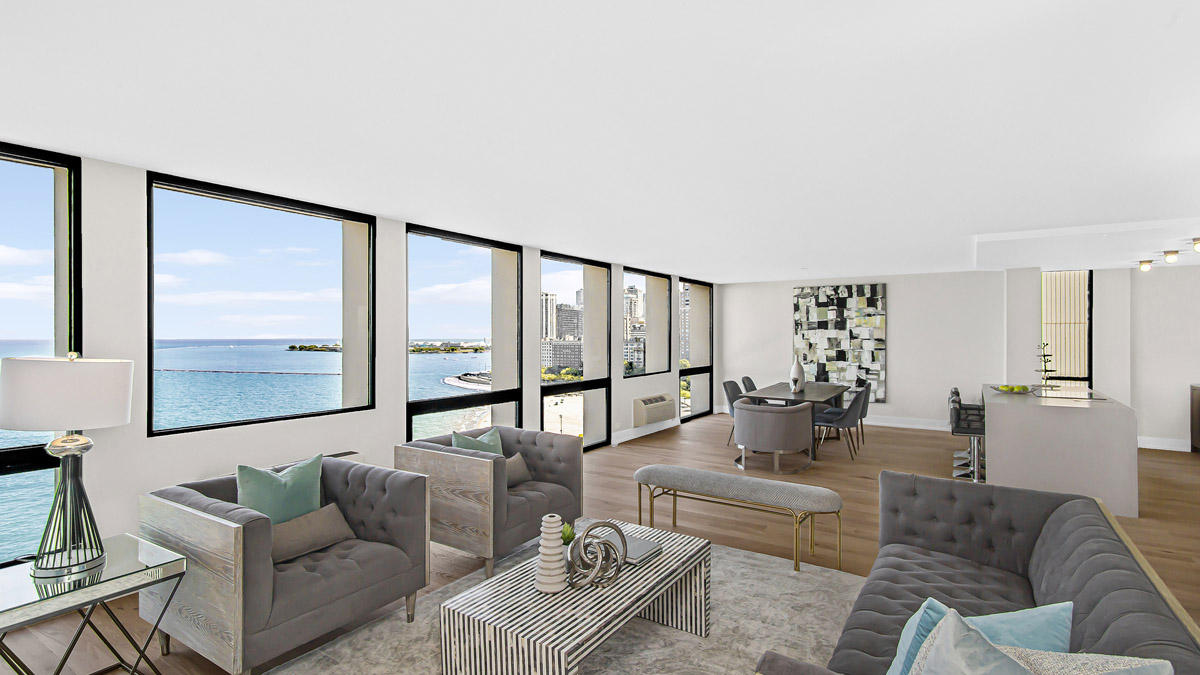
Why was this project unique?
- This boutique high rise only has two units per floor – each one 2,000+ sq ft in size;
- When our client purchased the property, it was still in its original form and sporting an out-of-date look. The previous owner held onto it for 30+ years;
- The condo had a wide floor plan with expansive, unobstructed east and west-facing views which is rare to see in a building;
- We opened up the kitchen: the previous kitchen was not a functional design for current times and preferences. We blew open the wall and moved a low voltage riser so we could knock out a pipe. To do this, we had to utilize our years of experience and ingenuity to completely open the kitchen wall and allow for the desired design of our client and architect. This allowed for sweeping views of the lakefront and Chicago skyline;
- We installed an oven and induction cooktop on the kitchen island so the lakefront views could be admired while cooking;
- Added a countertop waterfall edge;
- We added a wine fridge with a custom bar and floating walnut custom shelves. We shrunk an existing coat closet to allow for this inclusion;
- We took what was going to be wasted space in the wall and framed it out to create a spice pantry. This space was previously hidden within the wall and was poorly utilized so by making use of it, we were able to increase the size and functionality of the kitchen;
- For the half bath, we installed a floating, precision-crafted, stone vanity and fully integrated top-end sink.
The end result? An open-concept condo that has a modern, refreshed look and feel to it with breathtaking views of Lake Michigan and the Chicago skyline. This Gold Coast gut rehab turned old and dated into 5-star rated!
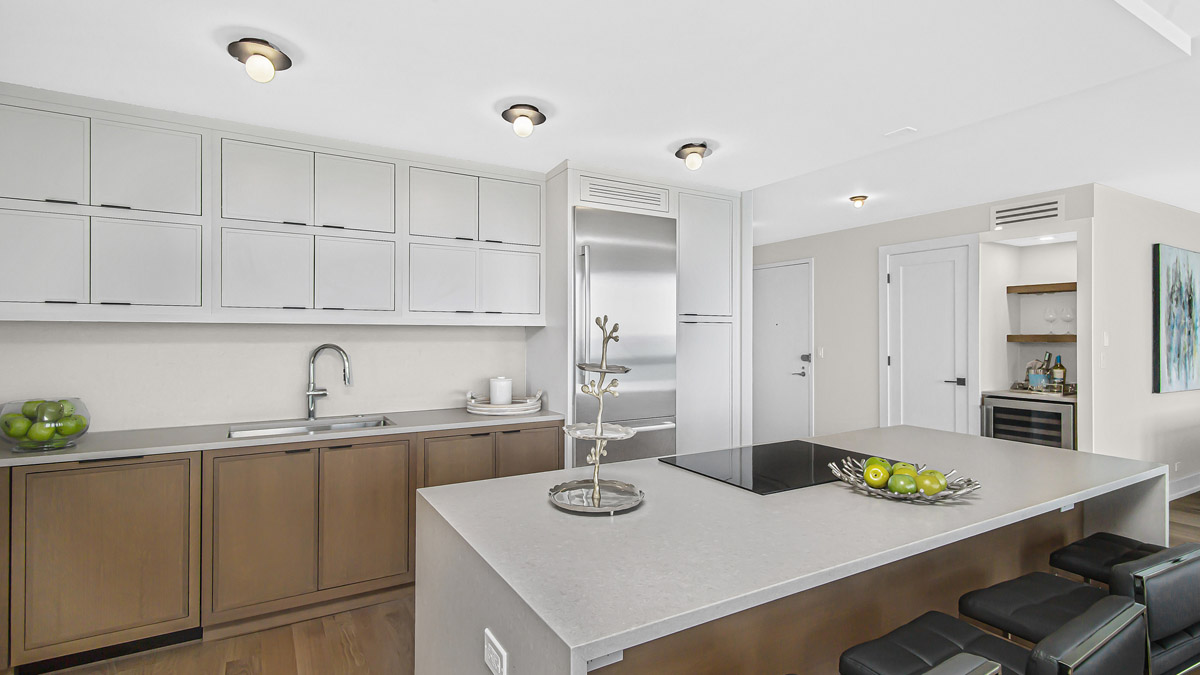
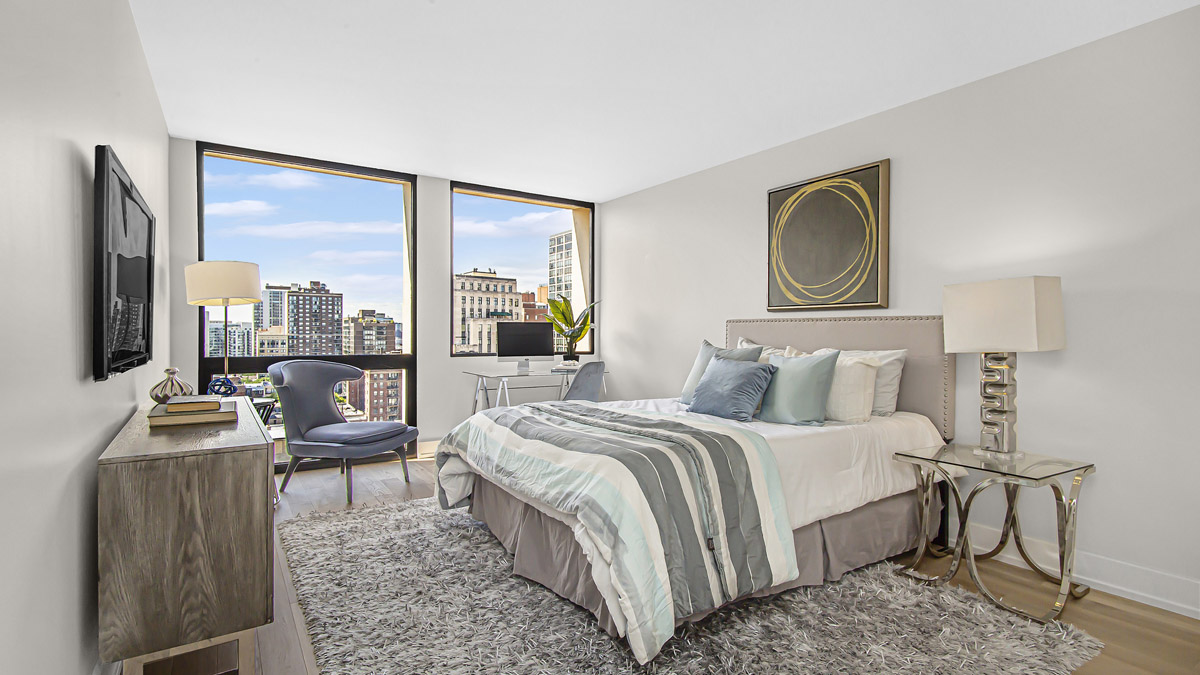
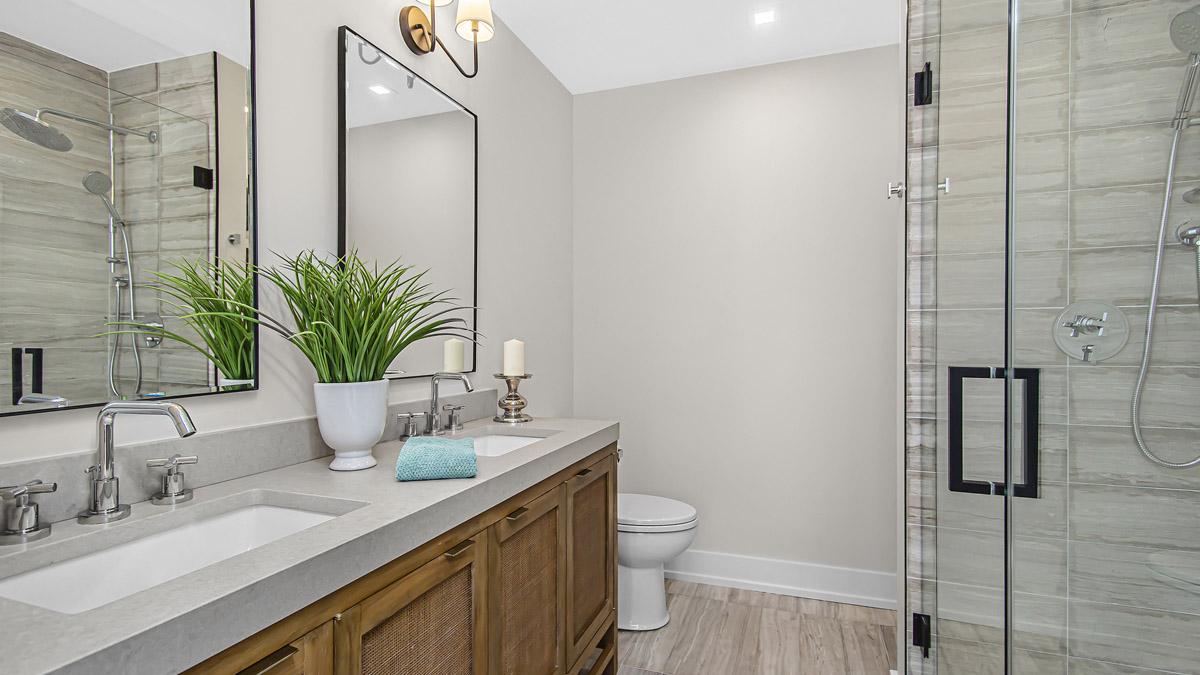
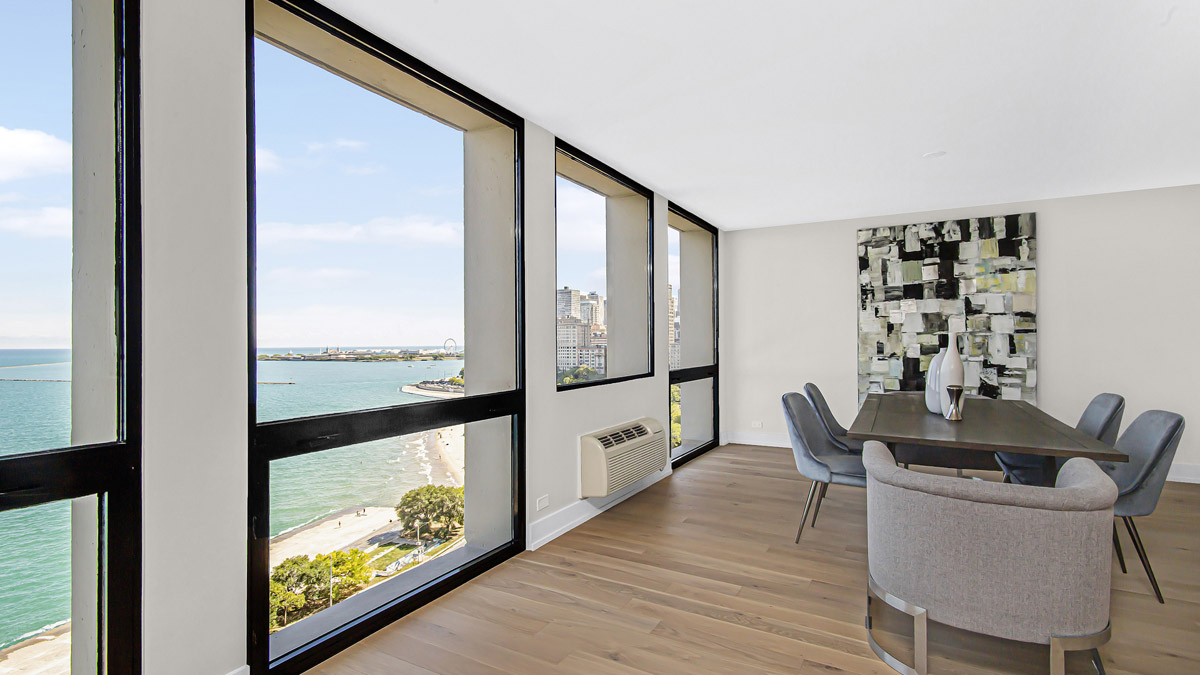
View more of our remodeling projects here.
Looking to remodel your Chicago condo? IRPINO Construction is your one-stop-shop for all your remodeling needs in Chicago. Our experienced team is ready to transform your space into the home of your dreams!
Let’s get talking – contact us now or by calling (773) 525-7345.

