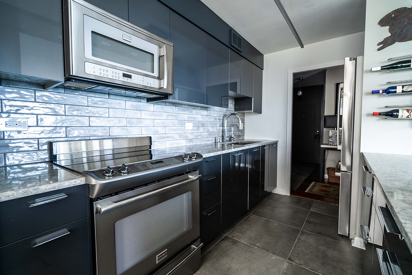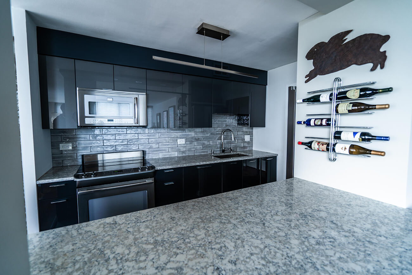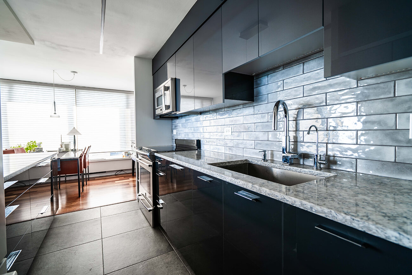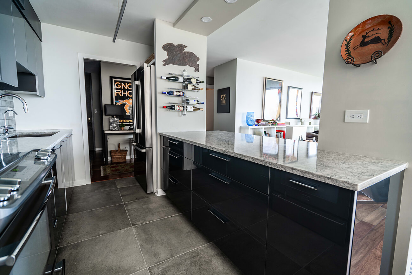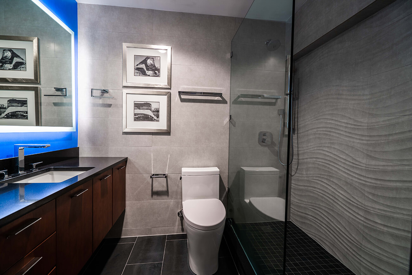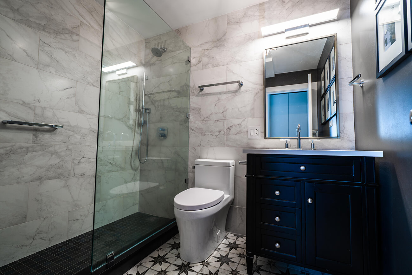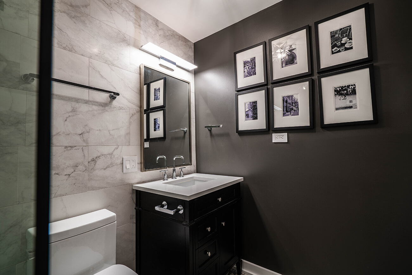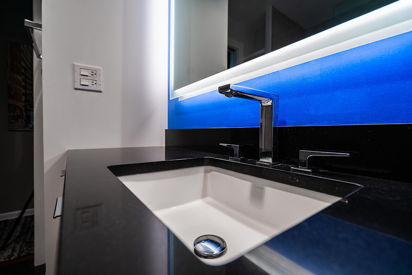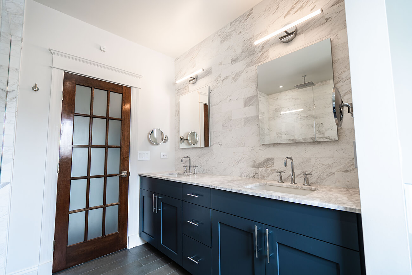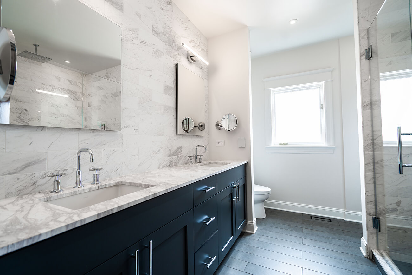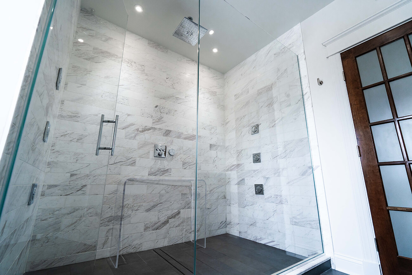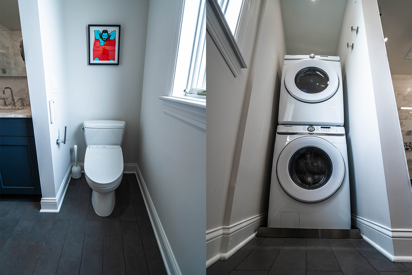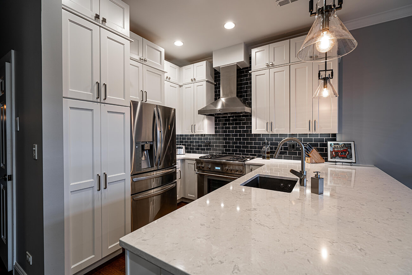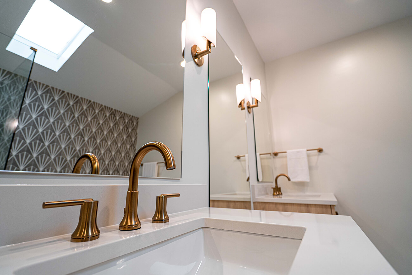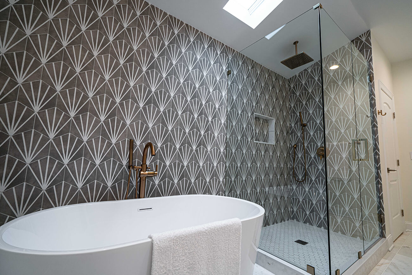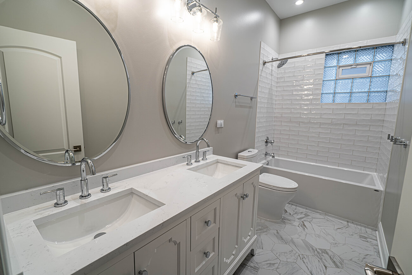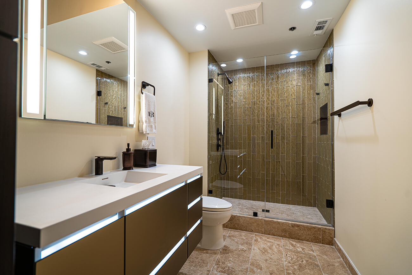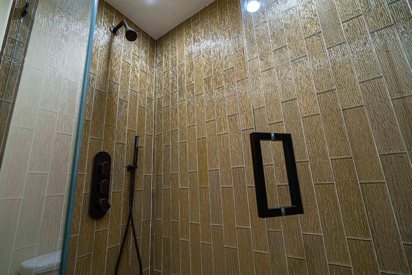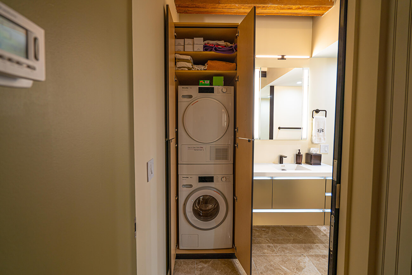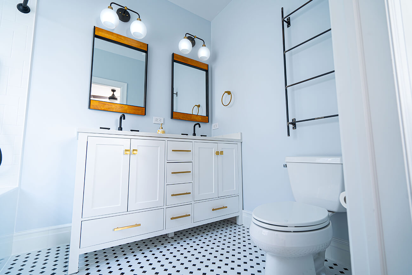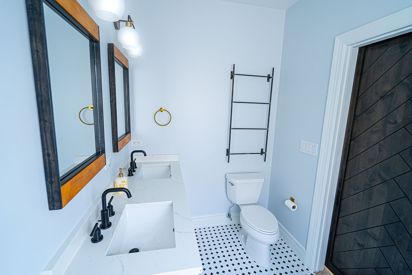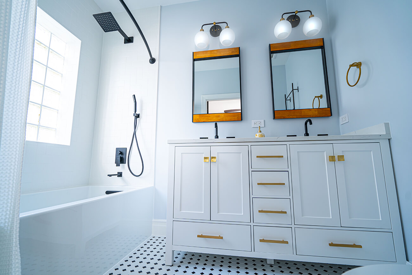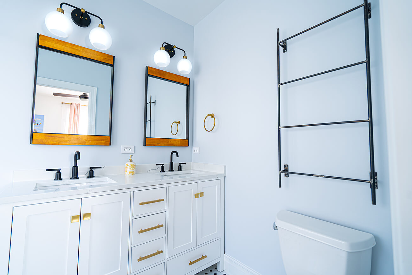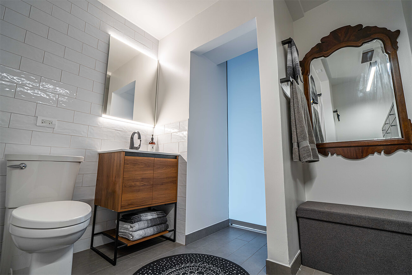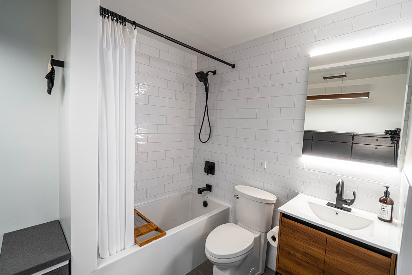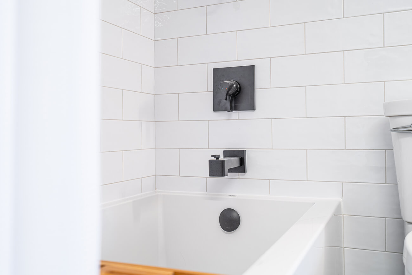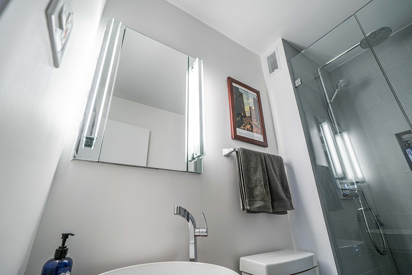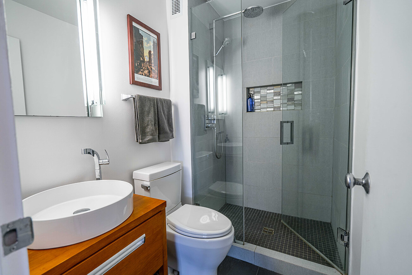Projects
The Ultimate Trio
Project Type: Triple Renovation: Kitchen, Master Bathroom, and Guest Bathroom
Home Type: Condominium
Neighborhood: Lakeview Neighborhood
Timeline: 6-7 weeks
Kitchen Remodel: We know how inconvenient a kitchen remodel can be and we’re very conscious of the interruption it brings to your home. Because IRPINO Construction works in-house, we keep control of the project and finish on time without any hiccups along the way. Our #1 priority is to bring peace of mind and satisfaction– not only after the kitchen is remodeled, but during the construction as well. And that’s just what we did.
This was another Triple Play project from IRPINO Construction! Our team was able to come in and give this kitchen and both bathrooms a complete makeover- With some of the finishes being custom navy cabinetry with LED lights, glass backsplash, and new flooring, giving you the perfect blend of contemporary and traditional.
From Ordinary to Luxury!
Project Type: Master Bathroom Renovation
Home Type: Condominium
Neighborhood: Lakeview Neighborhood
Timeline: 3 weeks
Master Bathroom Remodel: IRPINO Construction was able to transform this master bathroom from ordinary to luxury! We were able to remodel this space to perfectly meet our client’s needs…and dreams.
Our client’s vision was to have a modern/contemporary bathroom– and that’s what we delivered.
Welcome the health benefits and relaxing effects of a steam shower into your daily life. This master bathroom renovation included installing a brand new shower that has enough room for two, PLUS a wall-mounted waterfall rain shower system!
IRPINO Construction takes pride in our team’s continuous efforts that contribute to the enormous success of each project!
Years of Planning Delivers Stunning Kitchen Update
Project Type: Kitchen
Home Type: Top-Floor Penthouse Walk-Up
Neighborhood: Roscoe Village
Timeline: 4-5 weeks
After IRPINO Construction completed a successful rooftop deck/pergola renovation, this homeowner called on IRPINO Construction again when they were ready to give the kitchen an update. This full-gut kitchen project was designed to deliver an open-concept space that featured top-tier finishes in a highly functional layout.
Without having to change the floor plan, IRPINO Construction created an intuitive and impressive space, complete with custom quartz countertops, expansive peninsula, breakfast bar, full-height tile backsplash, range hood, and 42-inch cabinets with extra storage instead of a soffit.
Throughout the project, IRPINO Construction was able to navigate a few unforeseen challenges and create workarounds to bring the client’s vision to life, while staying true to their budget and timeline.
To make the kitchen’s design work in their space, IRPINO Construction used transitional finishes, which merge the best of contemporary and traditional styles, to strike the right balance of old and new. This stunning showstopper of a kitchen was planned for years before the work began, and the timeless style and high-quality work from IRPINO Construction will last for decades after.
Triple Play: Three Bathrooms in One Home
Project Type: Triple Bathroom Remodel: Master Bathroom, Guest Bathroom, Powder Room
Neighborhood: Roscoe Village
Timeline: See Below
It’s a triple play from IRPINO Construction! These Master Bathroom, Guest Bathroom, and Powder Room projects were completed one after the other, which allowed the client to keep the design cohesive while respecting timelines and budgets. Though IRPINO Construction came across a few challenges along the way, any issues were corrected and/or updated. Proactively updating internal structures (plumbing, electrical, ventilation, etc.) is just one way that IRPINO Construction showed its dedication to this client’s vision and to the highest function of the spaces themselves.
Master Bathroom:
This Master Bathroom project featured some creative layout design from IRPINO Construction, including moving a linen closet to a new location on the opposite side of the bathroom. Creating more wall space in this room allowed for an expansive double vanity, while still accommodating a custom walk-in shower, and a freestanding bathtub, all featuring spectacular and unique wall tile. This bathroom was completed first, and took four weeks.
Guest Bathroom:
Intended for use by the homeowners’ young daughter, this transitionally designed bathroom space featured modern 2” by 8” textured subway tile, updated and recessed LED lighting, a wall niche, and an updated layout to maximize functionality. This project was completed second, and took three weeks.
Powder Room:
Though a smaller footprint, the homeowner had a bold vision for this space. Traditional finishes complemented a bright, floral wallpaper accent wall, while preserving the existing hardwood
Modern Bathroom Reno in the Heart of Historic Chicago Neighborhood
Project Type: Master Bathroom Renovation
Home Type: Two Bed/One Bath Condo in the Postcard Place Lofts
Neighborhood: North Center, Ravenswood, Lakeview, Southport Corridor
Timeline: 5-6 Weeks
At the crossroads of several in-demand Chicago neighborhoods, this master bathroom renovation had been almost 20 years in the making. The homeowner had been planning to do this dream project exactly to their own vision, and they spared no expense, selecting luxe finishes, top-of-the-line fixtures, and beautiful design.
Following the client’s clear vision for the project, IRPINO Construction turned a very outdated and tired bathroom into a stunningly modern master bathroom that included a hidden laundry area as well. Beginning with the custom, nine-foot solid wood barn door, the space embraced the highest of high-end touches, including an enormous walk-in shower, custom transom glass above the door, custom painting, textured glass, and completely updated plumbing and electric.
IRPINO Construction blew out the ceiling to expose the gorgeous lofted ceilings, and installed a tremendous floating vanity and recessed medicine cabinet, both with integrated track lighting. The marble-appointed space required some creative carpentry to accommodate the oversized barn door, as well as some reinforced walls to support the floating vanity, but the Project Manager was able to enact workarounds to preserve the client’s vision.
An ultra-contemporary, sleek, minimalist space that prioritizes function and workflow, IRPINO Construction utilized state-of-the-art methods to accommodate all of the client’s wish list items, while reflecting the hip, cool feel of the neighborhood, to bring this 20-year dream to life.
Master Bathroom’s Small Footprint makes a Big Impact
Project Type: Master Bathroom Renovation
Home Type: Two Bed/Two Bath Condo
Neighborhood: Lakeview
Timeline: 4 Weeks
This Lakeview condo’s master bathroom renovation was situated in the top-floor penthouse of a walk-up building, where the homeowner was excited to replace a decades-old, builder-grade bathroom that had become an eyesore. Though the room had a smaller footprint, IRPINO Construction used transitional finishes to upgrade the space’s style, function and value.
Using a mix of traditional and contemporary styles, both the homeowner and IRPINO Construction were able to source materials and finishes online, since this project took place during COVID-19-related shopping restrictions. One such acquisition was the gorgeous and highly functional barn door, which allowed for better use of the space, and a greater visual impact.
The black, white and brassy gold color scheme of the room allowed for mixing and matching, while maximizing style. The in-shower glass block window was also refreshed and re-grouted, which helped to preserve the budget without compromising quality. IRPINO Construction also employed its signature herringbone layout for the room’s white tile, putting the final touch on the project, and updating this beautiful and highly functional space.
Happy Clients Return for Larger Project
Project Type: Master and Guest Bathroom Renovation
Home Type: Southeast Corner Unit Condo, Two Bed/Two Bath Condo
Neighborhood: Lakeview East, Lincoln Park
Timeline: 4 weeks
Snugly situated between Lakeview East and Lincoln Park, this returning client was ready to deliver a style and functional upgrade to the master bathroom of their home. This southeast-facing corner unit was located in a high-rise building, and though it had incredible views outside, the views on the inside needed to be updated.
After first working with IRPINO Construction to make some small alterations in the kitchen, this client decided to undertake a full, gut-renovation of their guest bathroom, which was a great success. They then decided to engage IRPINO Construction again to complete another full, gut-renovation project, but this time, the master bathroom was the focus of the work.
Though there are always challenges to overcome when renovating in a high rise, this project faced a tougher obstacle: COVID-19. City and building regulations required that progress on the work was halted in the first week, but it resumed four weeks later, and kept going on-schedule.
In order to bring the client’s vision to life, IRPINO Construction moved and updated some plumbing and electric, which also increased the value of the unit. Upgrades included a new custom sliding door, beautiful subway tile with a textural finish, a recessed vanity with integrated lighting, and custom glass throughout.
This gorgeous bathroom project was completed within a limited footprint, but IRPINO Construction was able to reimagine the space to make the best use of the available square footage, including taking out existing headers and blowing out adjacent walls to make room for a walk-in master closet. This high-impact master bathroom was a unique challenge, but IRPINO Construction was proud to deliver a dream bathroom project for their client.

